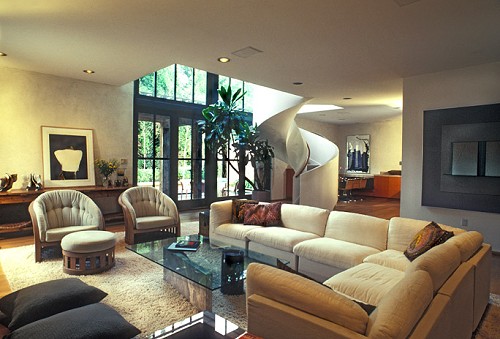Ross Rebuild and Collaboration with Architect on Home Rebuild |
|||||||||
|
A client for whom we had previously
done two projects came to me saying “we want
to tear down the existing house and stay within its
footprint; but, we want a house that looks like
a Tuscan Farmhouse that has been renovated by a slick
Italian architect. I collaborated on this project
with architect Michael Wolfe Siegel who had just returned
from living in Italy for two years. The house
has recreated that scenario which our client outlined: Wide
wood plank floors, large square ceiling beams, stucco
plaster inside & out and douglas fir cabinetry.
The master bath and bedroom are separate by a douglas fir divider which provides closets and storage and includes a segmented arch entry echoing the shape of windows on the first floor. We were able to complete the contemporary home interior design with a collection of custom designed furnishings in concert with classic mid century modern furniture. |
||||||||
| BRUKOFF DESIGN ASSOCIATES, INC. | 480 GATE FIVE ROAD, SUITE 310 SAUSALITO, CA 94965 | 415-332-6350 |




