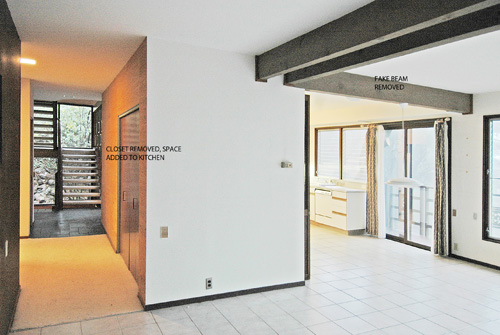Hillsborough Luxury Home Remodel: 1960's Modernist with Japanese Design Influence |
||||||||||||||||
|
This project is a complete renovation of a 1960s modernist house with a strong Japanese influence. When our clients were on the fence about committing to this renovation I said to them "this house has really good bones" and is definitely worth renovating. As you will see from the "before" photographs, much had to be done to restore it to its original integrity. We chose to expose them and clean up the beams and columns in an effort to bring it back to its original elegant simplicity. Some of the walls were removed to create a more open plan and a floating lowered ceiling area which ties together the breakfast room and kitchen became a major custom architectural lighting design feature. This was in keeping with the general theme of re-creating a modern interior design based on the classic mid-century modern architecture. This kitchen is for a couple who love to entertain and who enjoy cooking on good equipment. As modern kitchen designers it was our task to bring together a contemporary palette of materials that will continue to be reflected throughout the house. They use of natural, organic materials such as slate floors, honed granite countertops and natural Cherry cabinetry is counterpointed by stainless steel appliances and a row of custom upper cabinets which deftly conceal the hood for the restaurant range. The rest of this project is still undergoing renovation and will be added to the website as soon as it is completed. |
|||||||||||||||
| BRUKOFF DESIGN ASSOCIATES, INC. | 480 GATE FIVE ROAD, SUITE 310 SAUSALITO, CA 94965 | 415-332-6350 |








