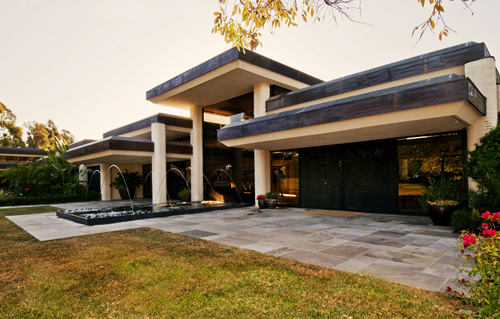Rancho Sante Fe Remodel: 20th-century Modern Design Blended with California Contemporary Design |
||||||||||||||||
|
This residence of approximately 9000 ft. is located on a secluded site in Rancho Santa Fe. There is no area on this site from which other houses can be seen, which creates an opportunity to create a contemporary Shangri-La, totally turned within itself. Stephen A.Brown, the original architect of the residence has been hired along with our firm to update and enlarge the house to approximately 12,000 ft , with the addition of a guesthouse, pool pavilion, tennis pavilion and an extra bedroom. When our clients found us through our website, I flew down to meet them at the residence and was struck by the simplicity of the architecture and the possibility to unify the existing buildings with the new additions which would allow us to establish a palette of materials that reflected that calm and serenity of the original architecture. They noticed that many of the projects on our website had a wonderful selection of art and asked if on a had served as Art Consultant for these projects. I was very pleased to say that we had done so, as my background as painter, sculptor and photographer has allowed me to assist my clients with Contemporary Art purchases. A number of changes that had been made by a prior owner were updated and restored to a state of greater sympathy with the original house design. As the house is a shining example of 20th-century Modern design with a blend of California Contemporary design, we have designed much of the custom upholstery and custom cabinetry throughout the house to support the architecural form. In creating an environment for luxury home interiors such as this we acted as the residential lighting design consultant as well as interior design consultant and space planner. As my client is very technologically aware, we were given the task of creating a sophisticated residential lighting design and Smart House control system. Stephen Brown and I have collaborated on all aspects of the design including landscape design, which involved the creation of a new fountain and fire pit incorporated into the landscape. As color consultants we collaborated with our clients to develop a color scheme and materials ranging from Ivory to Cognac, Caramel, Bronze and other similar tonalities to combine with the warm copper which is a major aspect of the exterior and interior architecture. The material selection includes travertine marble, patinaed copper, French limestone, bronze metal work, hand-knotted Tibetan rugs and warm toned suedes and leathers. |
|||||||||||||||
| BRUKOFF DESIGN ASSOCIATES, INC. | 480 GATE FIVE ROAD, SUITE 310 SAUSALITO, CA 94965 | 415-332-6350 |











