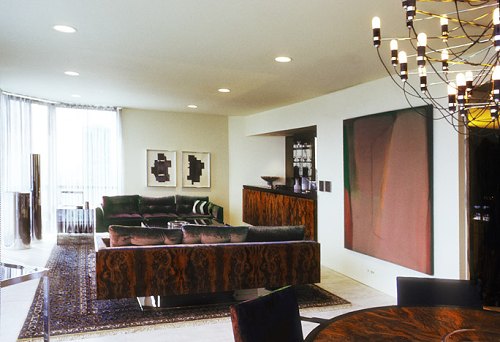Chicago High Rise Residential Remodel |
|||||||||
|
This 3,500 square foot condominium is
located at a prime view position in Chicago; with sweeping
vistas over looking Lake Michigan to the north. The
neutral ivory colored walls and marble tile floors provide
a light “floating” space for the custom designed
rich rosewood and stainless steel furnishings, which
along with the soft blue upholstery, echoes the tones
in the Tabriz oriental rug. The residential lighting
design was integrated into the architectural renovation
scheme.
The master bedroom continues the color palette established in the living area, shifting the balance to soft blues with ivory accents. The challenge throughout for lighting design in an all concrete building was met by incorporating built in lighting in furnishings and soffitts. |
||||||||
| BRUKOFF DESIGN ASSOCIATES, INC. | 480 GATE FIVE ROAD, SUITE 310 SAUSALITO, CA 94965 | 415-332-6350 |




