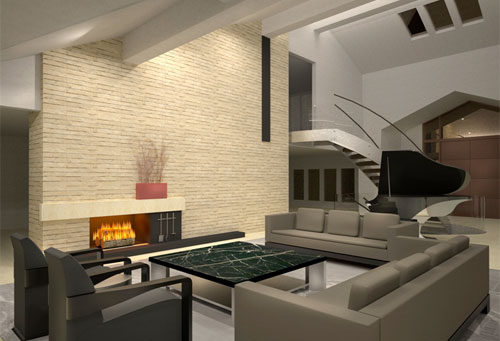Residence Renovation in Bloomfield Hills, Michigan |
|||||||||||||
|
This residence renovation, located in Bloomfield Hills, Michigan is over 10,000 ft.. The renderings you see displayed are for the purposes of conveying to our client, prior to their final decision, exactly how this major remodel shall appear. The color palette for this project is largely neutral. As color consultants we collaborated with our clients to develop color and materials ranging in shade from white to ivory to taupe, charcoal and black. The material selection includes honed black granite,Bottacino marble, dark stained wood, waxed Italian plaster, stainless steel, suede, leather and hand knotted Tibetan rugs.
This palette is used throughout the house, varying the values of light to dark shades depending on the particular room in question.
The removal of a traditional stair in the living room has given way to a circular staircase at the entry of the house from the second level bedroom area to the lower level family room/media room. The addition of skylights above the circular staircase allows for natural light to flow throughout the house bringing much-needed daylight into the lower level. A much smaller fireplace wall has been extended, enlarged and covered in split -face stone to match the honed Bottacino marble floors. Of prime importance to this client was creating a high-level state of the art lighting and integrated control system. As lighting designers we were fortunate to be involved in the project early enough to be able to integrate lighting as a major architectural element through the residence. Throughout the home, there are many areas in which we have utilized custom architectural lighting design to integrate with the modern interior design. Much of the furniture for this project was custom designed by our firm. Many of the pieces have been built-in and incorporated into the architecture. Most of the upholstered furniture was designed by us and manufactured by the custom upholstery firm with which we have been working for more than a quarter of a century. |
||||||||||||
| BRUKOFF DESIGN ASSOCIATES, INC. | 480 GATE FIVE ROAD, SUITE 310 SAUSALITO, CA 94965 | 415-332-6350 |






