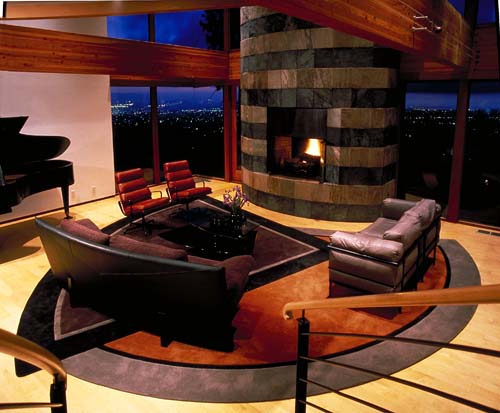New Construction and Home Office Design Project - Berkeley, CA |
|||||||||
|
This
4500 square foot three-level residence which rose from
the ashes of the Berkeley fires was our first collaboration
with Kappe+ Du Architects of San Rafael. We worked as
a design team from the inception of the project. By Berkeley
building code, it was necessary to rebuild within the
existing footprint. We felt it important to break the
rigid box of the previous structure by incorporating
curves in many areas, such as the vaulted ceiling, the
circular walls enclosing the kitchen, and the face of
the fireplace, which with it’s alternating
colors of striped slate stonework is an homage to the
Orvieto Cathedral in Italy.
As the owners are both engineers who telecommute part of the time, the home office interior design was particularly important. We presented images of loft interior designs and proposed creating a similar loft-like environment for their main living area. The floating mezzanine office is suspended within the 2-story high open plan living space. Natural light from the surrounding windows and skylights above are paired with recessed downlights in this office lighting design. A consistent material palate was used throughout the project: copper and charcoal slate, maple and cherry wood, and concrete countertops, which reflect the striking vaulted copper roof and the organic exterior color scheme. |
||||||||
| BRUKOFF DESIGN ASSOCIATES, INC. | 480 GATE FIVE ROAD, SUITE 310 SAUSALITO, CA 94965 | 415-332-6350 |






