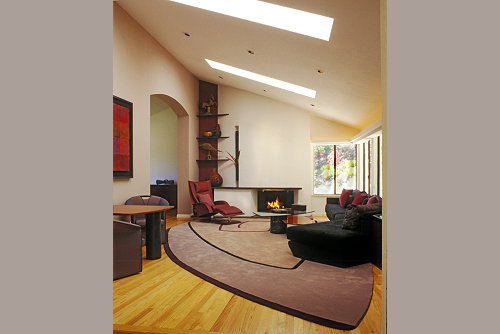Hillsborough Home Remodel |
|||||||||
|
As can be seen from the “before” photo,
the living room went through a radical transformation,
the old brick fireplace was covered over with a sculptural
façade with slate hearth and floating shelves. The
wall to the dining room was thickened and a segmented
arch was added to echo the curve of the fireplace. A
custom designed area rug further reinforced the introduction
of curves to the space.
One of the major contributions to the residential lighting design was the introduction of two skylights on the north-facing roof slope to accomplish day lighting. Cove lighting and recessed down lights completed the lighting package to provide full flexibility day or night. The bathroom, which intruded into the bedroom space, originally went all the way to the ceiling. We chose to turn it into a free-standing cube “sculpture” with elements notched into and through the cube: art niches, shelves, lights, etc. |
||||||||
| BRUKOFF DESIGN ASSOCIATES, INC. | 480 GATE FIVE ROAD, SUITE 310 SAUSALITO, CA 94965 | 415-332-6350 |



