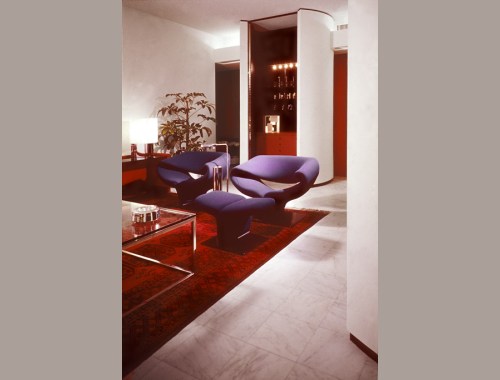Palm Springs Condominium Remodel |
|||||||||||||
|
This 2200 Square
Foot condominium is a winter residence adjacent to
a golf course. As
can be seen from the “before” photo, major interior redesign was required.
To break the monotony of the rectilinear forms, the fireplace and wet bar were transformed into free standing cylinders and a color scheme of white & black with ruby red accents was created as a counterbalance to the surrounding desert color tones. The residential lighting design was a very important factor for our clients. A combination of recessed incandescent downlights and cove and wall wash lighting provided a flexible lighting scheme for entertaining or quiet evenings at home. We created a dimmable scene control system to accomplish this. |
||||||||||||
| BRUKOFF DESIGN ASSOCIATES, INC. | 480 GATE FIVE ROAD, SUITE 310 SAUSALITO, CA 94965 | 415-332-6350 |






